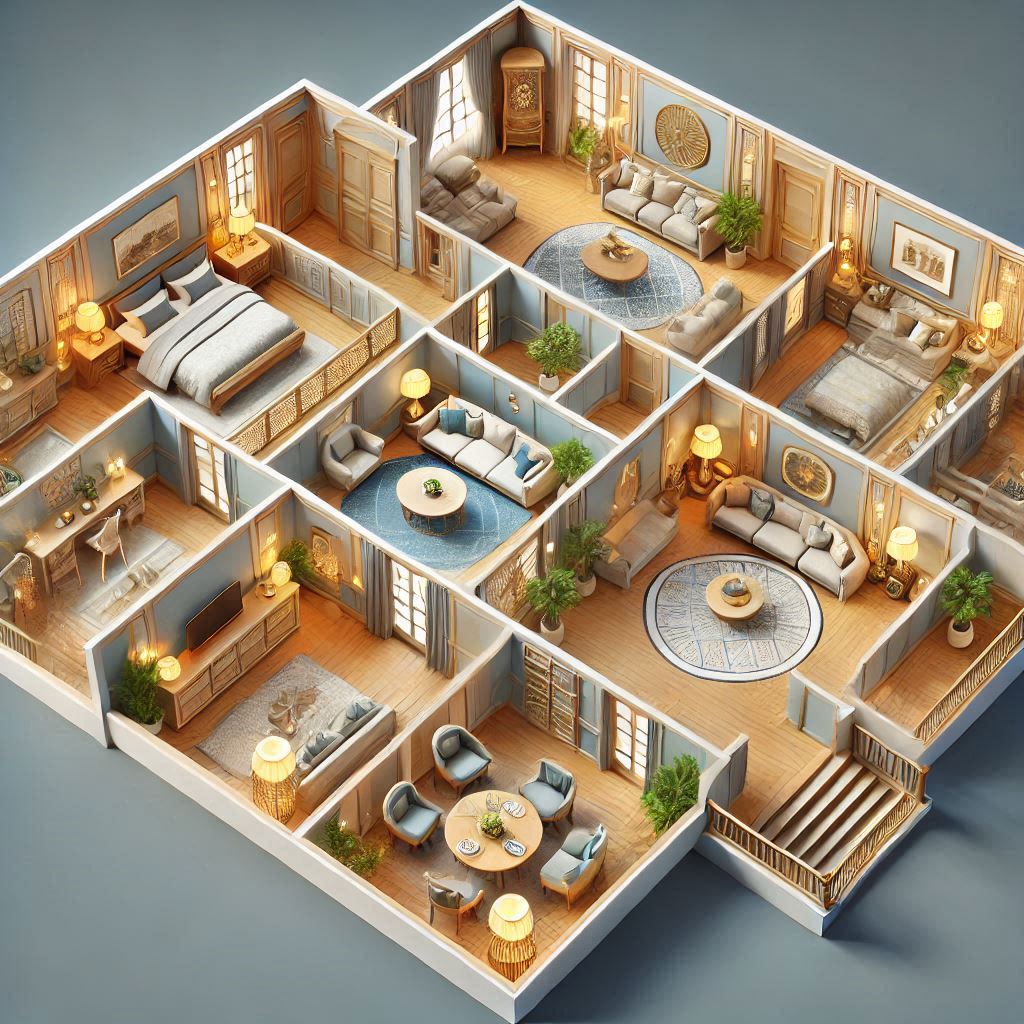
How to Design a Functional Floor Plan
Learn how to design a functional floor plan that maximizes space, enhances flow, and meets your lifestyle needs with this step-by-step guide.
Designing a functional floor plan is one of the most critical steps in creating a home that meets your needs and lifestyle. A well-thought-out floor plan ensures every square foot is utilized efficiently, rooms flow seamlessly, and your home feels both practical and inviting. In this article, we’ll guide you through the essential steps to create a floor plan that works perfectly for your space and preferences.
1. Understanding the Basics of Floor Plan Design
Before diving into the design process, it’s essential to understand what makes a floor plan functional. A good floor plan optimizes space while considering usability, aesthetics, and future needs.
- Key Elements of Functionality:
- Logical room placement (e.g., bedrooms near bathrooms).
- Open pathways for easy movement.
- Adequate storage solutions.
- Common Mistakes to Avoid:
- Overcrowded spaces.
- Ignoring natural light and ventilation.
- Inflexible layouts that can’t adapt to future changes.
Starting with these principles ensures you’re building on a strong foundation.
2. Assessing Your Needs and Lifestyle
The first step in designing a functional floor plan is understanding your specific needs. Ask yourself these questions:
- How many people will live in the home?
- What activities will take place in each room?
- Do you prefer an open-concept layout or defined spaces?
For example, families with children may prioritize play areas and extra bedrooms, while those working from home might need dedicated office space. Aligning your floor plan with your lifestyle ensures it remains practical and enjoyable.
3. Choosing the Right Layout Style
Different layout styles work better for different homes and lifestyles. Here are some popular options to consider:
- Open Concept Layouts:
These designs combine living, dining, and kitchen spaces into one large area. Open layouts are ideal for socializing and maximizing natural light.

- Traditional Layouts:
Rooms are separated by walls, offering more privacy and noise control. This style works well for multi-generational households.

- Split-Level Layouts:
These designs separate living spaces into different levels, providing both privacy and a unique architectural look.
Selecting a layout style that aligns with your preferences is crucial for creating a cohesive design.

4. Mapping Out Room Placement
Room placement plays a significant role in the functionality of a floor plan. Consider these factors:
- High-Traffic Areas: Place living rooms and kitchens near entrances for easy access.
- Private Spaces: Bedrooms and bathrooms should be tucked away from noisy common areas.
- Outdoor Connectivity: Position dining areas near patios or decks for seamless indoor-outdoor living.
Careful room placement enhances convenience and ensures that spaces serve their intended purpose effectively.
5. Prioritizing Flow and Movement
One of the hallmarks of a functional floor plan is smooth movement between rooms. To achieve this:
- Minimize long hallways that waste space.
- Ensure doorways are positioned to prevent awkward transitions.
- Create clear pathways in open-concept spaces to avoid cluttered arrangements.
For example, placing the kitchen near the garage makes grocery unloading more convenient, while a central staircase can improve access to upper floors.
6. Factoring in Storage Needs
A well-designed floor plan includes ample storage to keep your home organized. Incorporate:
- Built-in shelves and cabinets.
- Closets in every bedroom.
- A pantry in the kitchen.
- Hidden storage solutions, such as under-stair compartments.

Thoughtful storage integration helps maintain a clutter-free environment and maximizes available space.
7. Considering Natural Light and Ventilation
Natural light and airflow are essential for a comfortable living environment. When designing your floor plan:
- Position large windows in living areas.
- Align rooms to take advantage of sun paths.
- Include cross-ventilation in bedrooms and bathrooms.
This not only enhances aesthetics but also reduces energy costs by relying less on artificial lighting and HVAC systems.

8. Working with a Professional Designer
While DIY planning can be fun, consulting a professional architect or designer ensures your floor plan meets building codes and regulations. Professionals can also:
- Optimize your design for structural integrity.
- Suggest innovative layouts you might not have considered.
- Provide 3D renderings for a realistic preview.
Collaborating with experts saves time and prevents costly mistakes during construction.
9. Testing and Revising Your Plan
Before finalizing your design, test it by visualizing daily activities in the space. Use tools like:
- Online Floor Plan Software: These allow you to experiment with different layouts.
- Mock-Up Furniture Arrangements: Measure and map out furniture placement in the actual space.
Revising your plan based on these tests ensures it will work well in real life.
10. Preparing for Future Needs
A truly functional floor plan is adaptable. Consider how your needs may change over time and incorporate features like:
- Flexible multi-purpose rooms.
- Space for future expansions.
- Universal design elements for aging in place.
Planning ahead ensures your home remains suitable for years to come.
Designing a functional floor plan is about more than arranging rooms—it’s about creating a home that fits your life seamlessly. By assessing your needs, optimizing space, and prioritizing flow, you can design a layout that balances practicality and style.
With these tips and strategies, you’ll be well on your way to designing a floor plan that transforms your vision into a beautiful and functional reality.